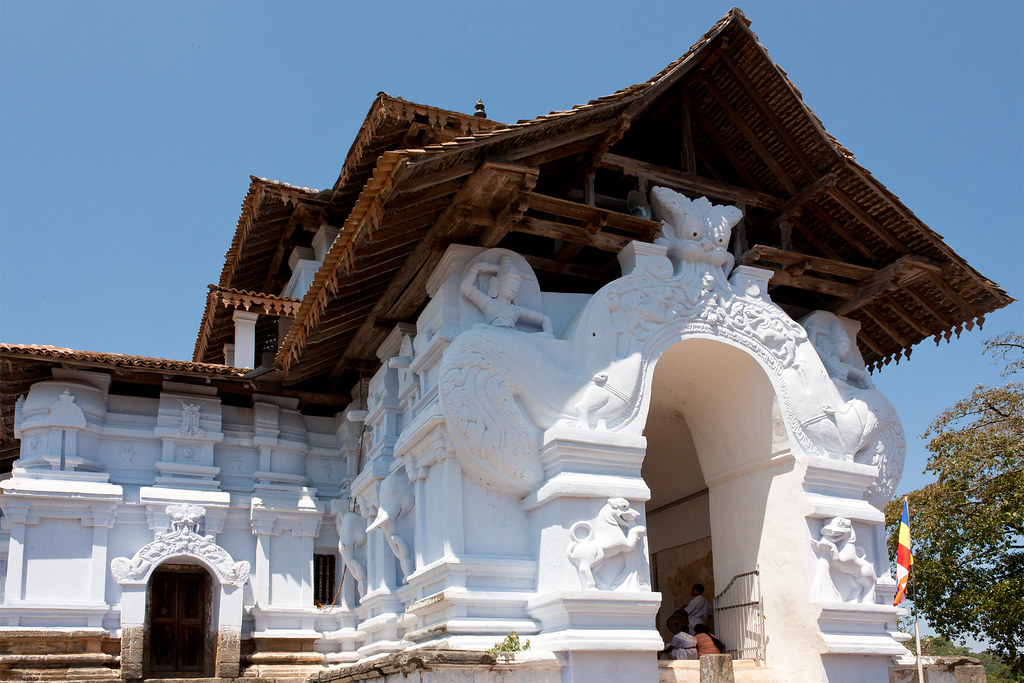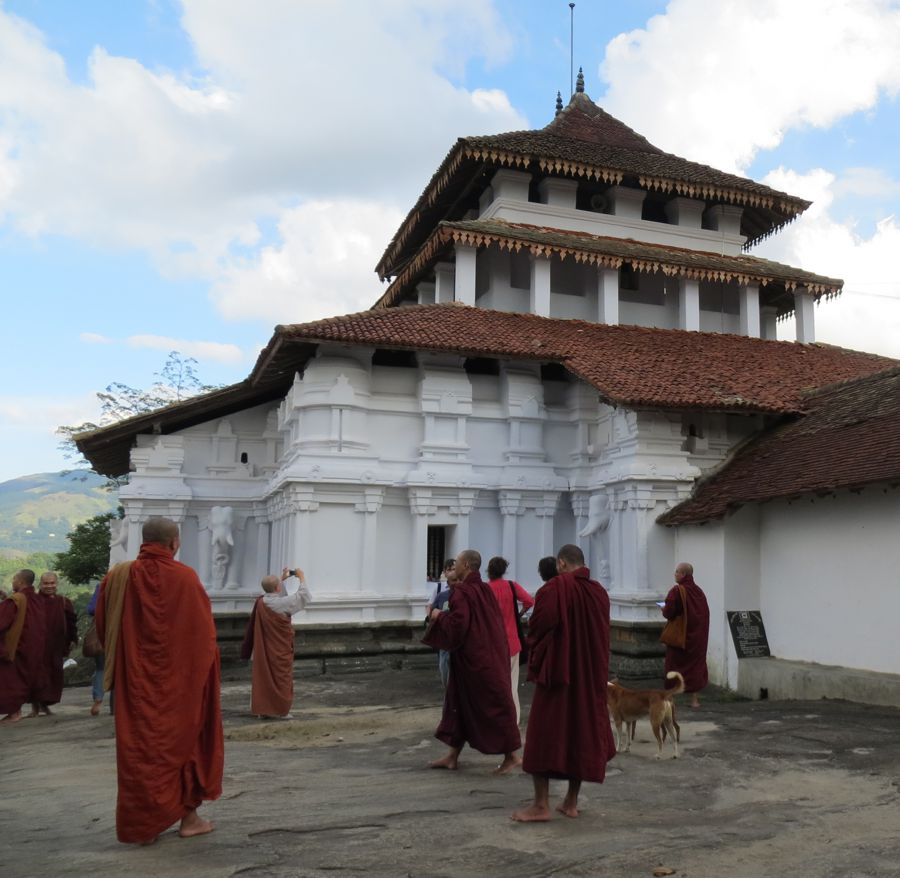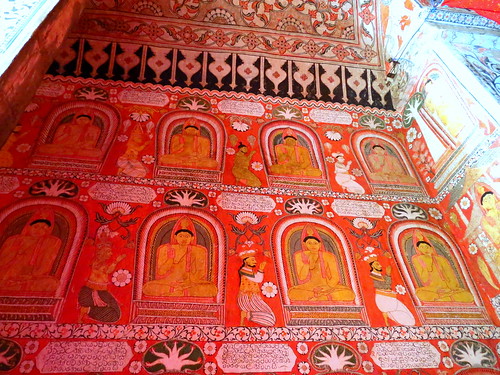Background
Lankatilake Viharya built on the summit of a rock called
Panhalgala provides a magnificent panoramic view of the surrounding hills,
paddy fields and the diverse vegetation around it. On the temple premises are
the shrine, stupa and a Bodhi tree.
History
The temple has the same name as the well-known construction
of Parakramabahu I at Polonnaruwa. This is a religious devotion of Senalankadhikara,
a minister of Bhuvanaikabahu IV of Gampola in 1344 CE. Further establishments
in the form of stucco work carried out by the King, Parakramabahu VI of Kotte
(1412-1467 CE). The building was four storeyed during its glorious days.
However, today there is only the ground floor and a part of the first floor.
Art and Architecture
Lankatilake Viharya is built of brick and granite on an
uneven rock surface with a cruciform ground plan. The square sanctuary is
ringed by an outer casing wall leaving a circumambulatory space alone three
sides. In the words of Dr. Senerath Paranavitana, the architecture is
“essentially a continuation and development of the Sinhalese architecture of
the Polonnaruwa period with some Dravidian and Indo-Chinese features”.
Temple
A flight of stairs cut into the rock surface of the premises
leads to the main entrance of the temple. On either side of the entrance are
gajasimhas (Elephant-lion) sculptures. Then an arched passage with Makara
Torana (Dragon Arch) on the exterior wall, well decorated carved with Gandharva
and Gaja-Lakshmi leads to pavilion and through it to an inner chamber. The 24
Buddhas that preceded Gautama Buddha are exquisitely painted on the walls and
ceiling. In a chamber is a colossal statue of seated Buddha under a beautiful
dragon arch. Images of deities Upulvan, Saman and Vibhisana occupy the niches
on the south, west and north respectively. The deity Skanda is accommodated to
the north of entrance separated by a wall.
 |
 |
 |
 |
 |
 |
 |
 |
 |
 |
 |
 |

No comments:
Post a Comment